building design & house plans
Building in Process: Slab on Ground, Timber Framing, Metal roof
"as built" - before


before
after
renovation & addition central coast, nsw - timber framed cottage
the proposal - option 1
the proposal - option 2



before & after images




Townhouse Project
internal renovation & interior design
before
after






renovation & extension - hornsby shire council, nsw
before
after






3 storey project, central coast nsw
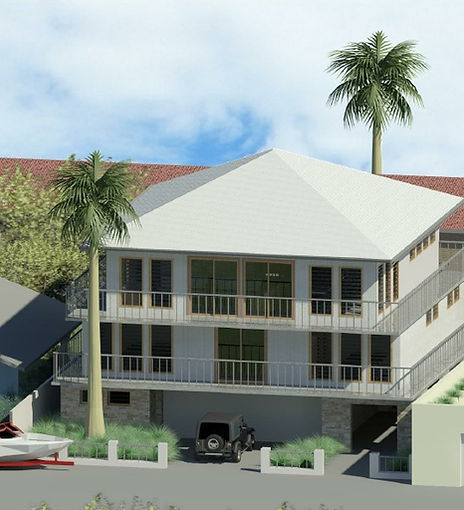
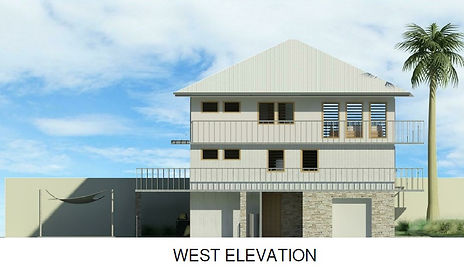
3 storey project, central coast nsw
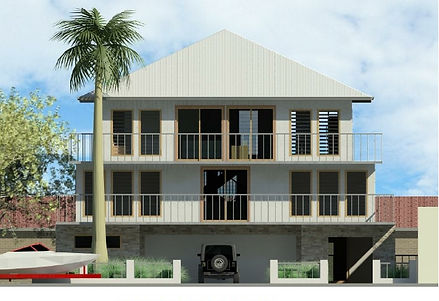
5 Bedroom, 3 Bathroom
Double Garage
Construction:
Concrete Slab on Ground
Level 1 - Masonry
Level 2 - Timber Framing
Level 3 - Timber Framing
Vertical Weathertex Cladding & Stone Trim
This dwelling was designed to maximize potential sea views by creating the living areas at the top most level, and by bringing the house as close as possible to the street boundary.
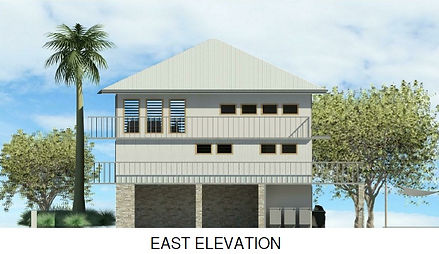
2 storey project, central coast nsw
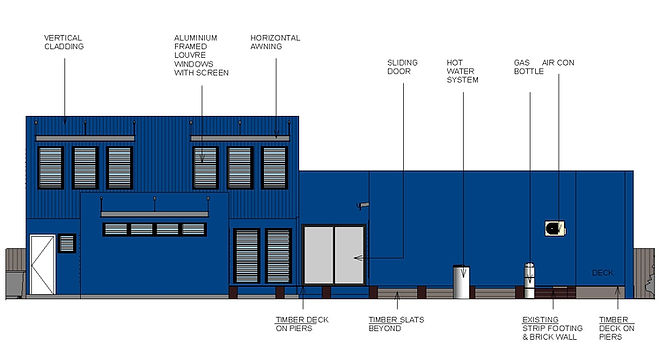
Mediterranean Style Home
2nd Storey Addition:
Construction:
Concrete Slab on Ground
Timber Framing,
Vertical Weathertex
Cladding
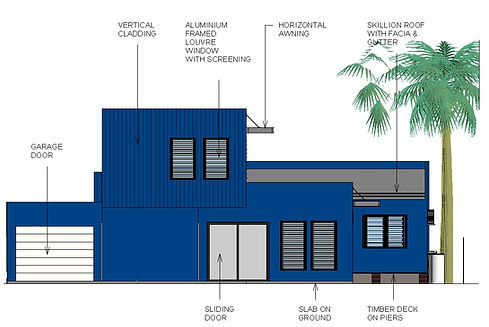

concept design
concept design
4 x double storey tuscan style townhouses
construction: slab on ground, timber framing, hebel power panel, parapet skillion roof
designed for bushfire construction & accessible design
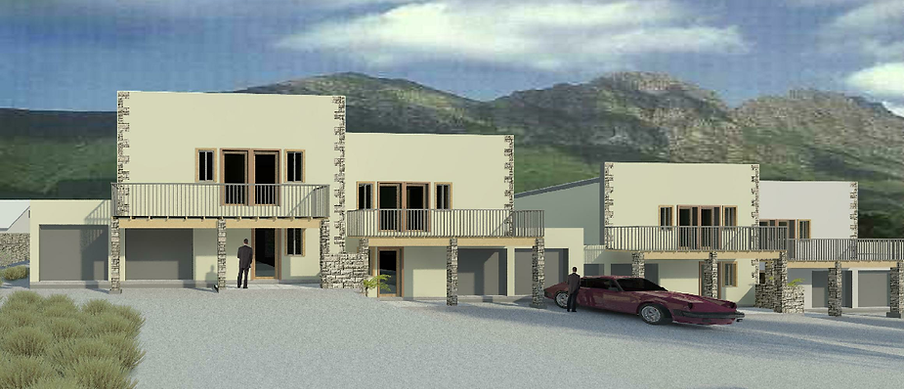
Detailed Drawings provided for Bathroom Renovations

bathroom design
plans for bathroom layout design
kitchen design
plans for kitchen layout design & interior design

before
after












landscape design
landscaping, pond & retaining wall plans








commercial development
concept plans: commercial 3 storey, basement & trafficable roof top


completed project - central coast nsw

extension & addition: concrete slab on ground, timber framing, horizontal cladding with stone facade.
this dwelling was designed to maximize living space, provide internal access from the garage and create an appealing streets-cape. project built by able carpentry & building.


completed project - central coast nsw
addition: timber framed & clad addition.
this dwelling was designed to capture water views and create an appealing street-scape.


completed project - central coast nsw
addition: timber framed & clad addition.
this dwelling was designed to add undercover entertainment areas and
capture water views. project built by able carpentry & building










completed project - central coast nsw
interior design project: style, design, materials & colour pallet & furnishing choices by demont design




pearl beach project - central coast nsw
internal alterations & new swimming pool & cabanna




terrigal - central coast nsw
new attached dual occupancy


